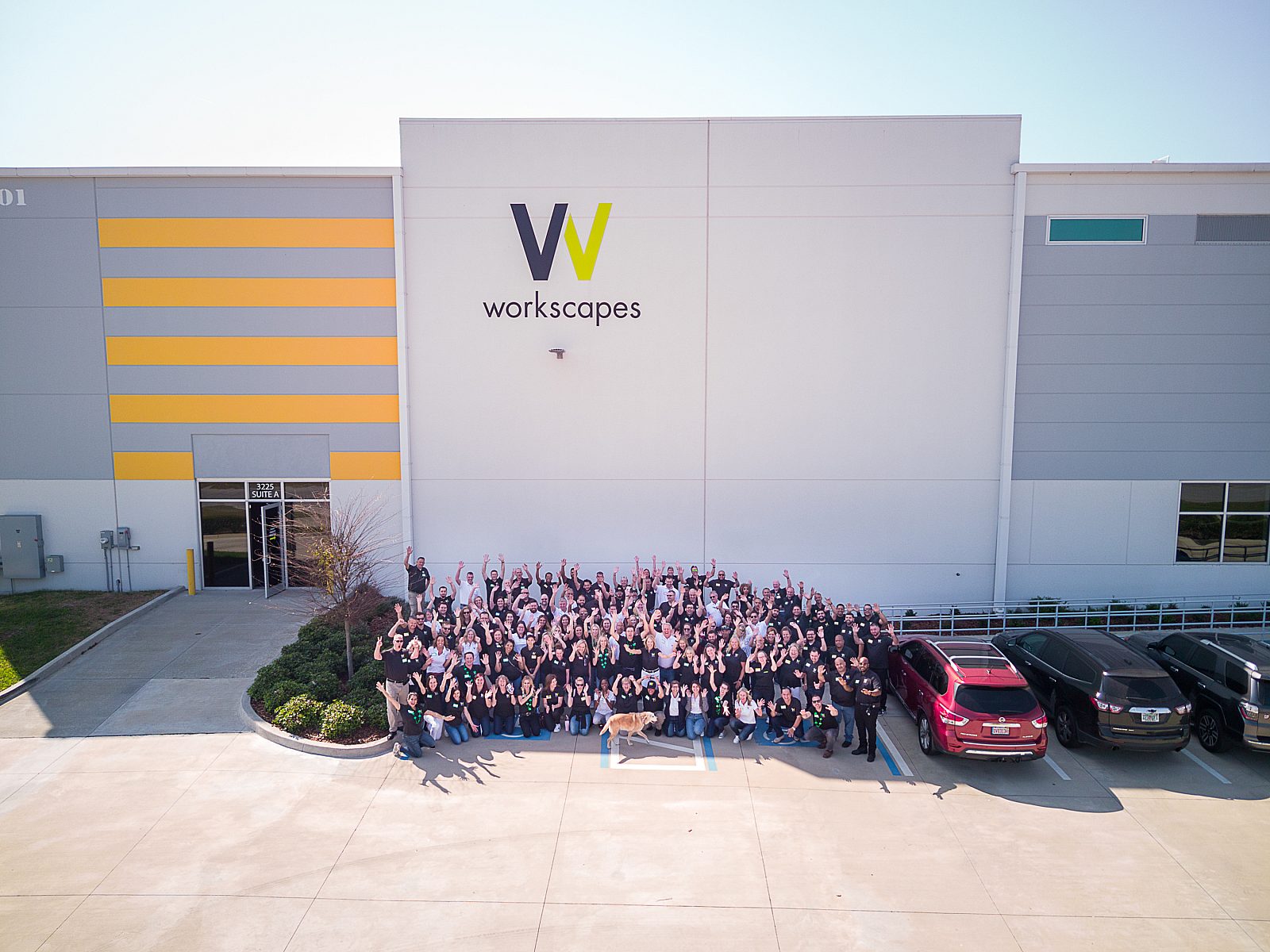The Heights at Gracepoint
Workscapes works with non-profit, The Heights at Gracepoint, to create an inviting and functional space for residents and outpatients.
Workscapes is proud of our recent work within the Gracepoint Health system called The Heights at Gracepoint. Gracepoint is Tampa Bay’s leading provider of health solutions for behavioral and primary health care, dedicated to inspiring and creating life-changing wellness for every individual for over 70 years. Through innovative, comprehensive inpatient, outpatient, residential, affordable/supportive housing, medical, community based prevention and treatment services for people who experience mental health, and substance abuse and/or addiction challenges helping over 35,000 patients annually.
Gracepoint, a nationally accredited community behavioral health provider, provides mental health and addiction treatment integrated with primary health care services. They are Hillsborough County’s designated Baker Act receiving facility for both children and adults in a behavioral health crisis. Gracepoint operates a 60-bed adult crisis stabilization unit, a 28-bed children’s crisis stabilization unit, a 30-bed forensic treatment program and has a 30-bed detox located on campus. In addition, Gracepoint currently offers adult and children’s outpatient treatment and a host of social rehabilitation, homeless, and housing programs.
This beautiful facility is a mostly residential 64 unit non-profit facility for fixed income elderly located in the Seminole Heights East neighborhood of Tampa. This facility also has a separate entrance that is an outpatient center for youth mental health. The scope of this project covered all the common areas in the residential side (including a café and library), the lobby, building offices, and the entire outpatient center that includes exam rooms, a group room, and a receiving area.
Gracepoint did not use an architect or design firm, so Workscapes in house designer, and head of design for our Tampa branch, Jasmine Distin was the designer for the project. This project particularly highlights the expertise of our in house design team. Jasmine had this to say about the project, “There were two aspects of this project that we had to design for; The first being the Outpatient side that had to be kid friendly in both design and have the ability to be cleaned easily. A lot of thought went into the furniture selections as well as the materials that were used so that everything would look appealing to young children and teenagers, and be easy to clean and maintain over time. Bright, bold colors were used to make the space fun and friendly, in a space that can be intimidating and scary for kids going to therapy. Comfortable and inviting furniture was used throughout the space to create a relaxing and open atmosphere. The second consideration was the Resident side, which differs in age groups served and accommodated. The Residents needed a comfortable space that is their home, so special thought went into selecting furniture and finishes that would both look and feel more residential, but stand up over time and be easy to clean. Color was used throughout the space to create a sense of home and relaxation.”
Susan chose to work with us because she was impressed with our showroom, but being a non-profit, she was concerned that our furniture might not be in their budget, but we worked extensively with them to get special buying agreements. Susan worked to get State of Florida contracts and we were able to offer Gracepoint Wellness high quality furniture within their budget.
























