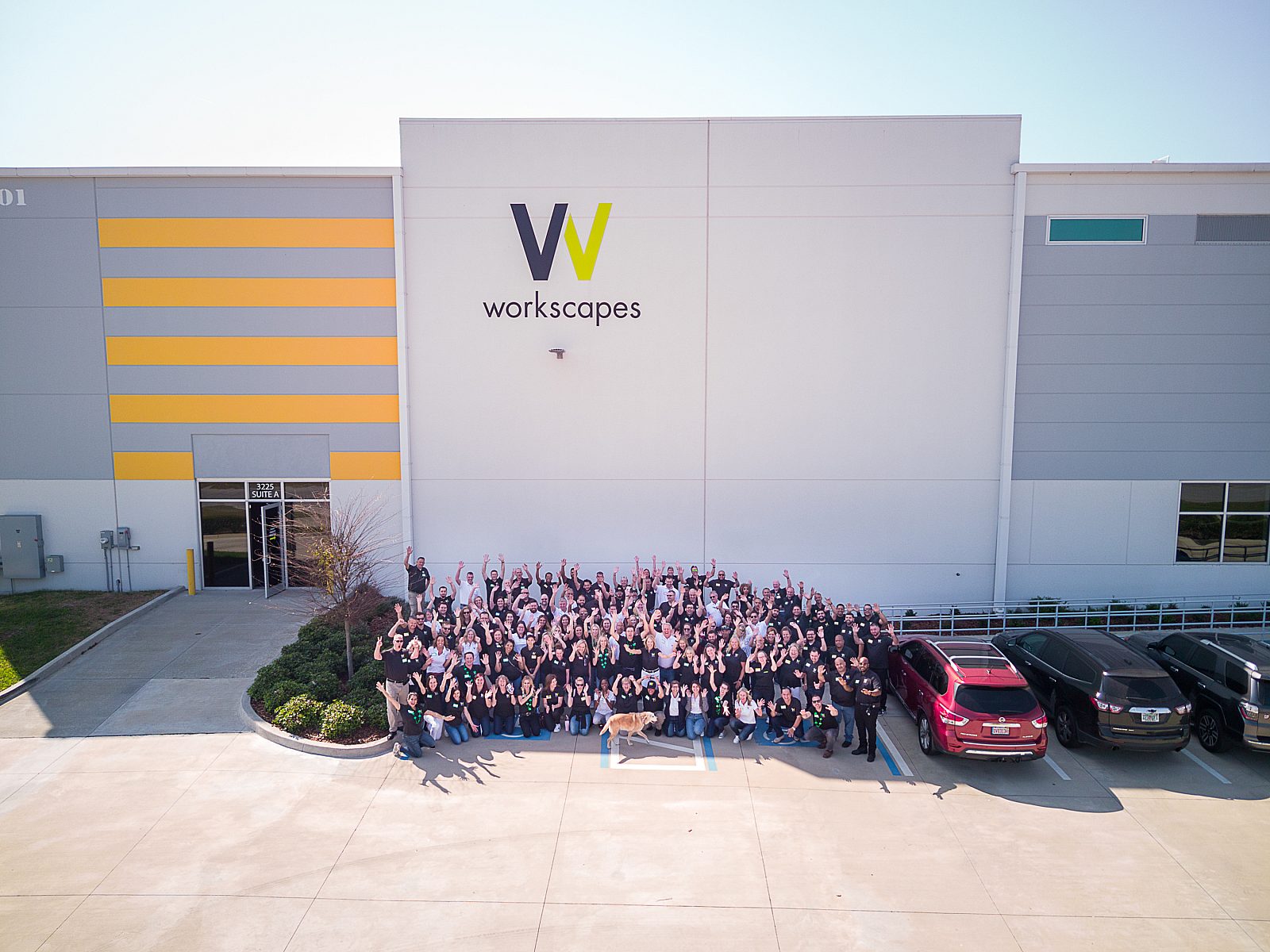Facilitating a Healing Environment
Strategic and agile healthcare facilities have far-reaching impacts, and it all stems from the meticulous organization and purposeful allocation of space by facility managers, along with the effective governance of those spaces.

Healthcare environments pose formidable challenges in terms of management due to their intricate nature. Facility managers encounter unpredictable levels of demand and diverse types of requirements, while also dealing with versatile spaces. For instance, an MRI room has a specific purpose and is not easily adaptable for other uses, whereas a general treatment room can serve multiple functions such as a triage station, an area for ultrasounds, inoculations, and more. The multitude of factors involved in healthcare space planning makes it a demanding but indispensable endeavor.
In the intricate setting of a hospital, healthcare facility managers face the challenge of accommodating numerous unpredictable variables while creating a space that is adaptable, easily accessible, and consistently available. This task demands ample resources, including specialized healthcare space planning software. Designing a facility that aligns with the healthcare needs of the local population is a dynamic and ongoing responsibility that requires constant attention.
The primary objective of space planning in healthcare facilities is to guarantee that every patient can access the required medical care promptly, precisely when they need it. Additionally, the aim is to facilitate medical professionals in providing care with minimal physical hindrances or obstacles.
Space Planning and Healthcare Spaces
At its core, space planning revolves around tailoring the use of space to cater to the specific requirements of its users. Within a hospital setting, this involves carefully allocating space for patient treatment and optimizing it to facilitate physicians in delivering effective care.
For instance, let's consider the oncology wing of a hospital. The facility needs to determine the appropriate allocation of space for various purposes, such as testing facilities, chemotherapy rooms, and waiting areas for families and caregivers. This meticulous planning is crucial as it ensures that the hospital is adequately prepared to meet the demands of patients and their families, guaranteeing that the required facilities are always available when needed.
In healthcare facilities, space planning extends beyond individual departments and occurs on a broader scale as well. An example of this is strategically locating the radiology department near the orthopedic wing to foster collaboration and synergy between these two units. This thoughtful arrangement also enhances navigability for both patients and physicians, as shorter distances between interconnected areas improve overall efficiency.
Moreover, space planning takes into account critical considerations such as HIPAA compliance and safety measures. The aim is to carefully manage the flow of traffic and establish access points between sensitive areas to safeguard patient privacy and maintain a secure environment. By addressing these factors, healthcare facilities can create an optimal layout that enhances both functional relationships and patient well-being.
Benefits of Incorporating Space Planning
Strategic space planning plays a pivotal role in uniting healthcare facilities, resulting in a plethora of advantages for both patients and physicians. The practical outcomes of effective space planning are as follows:
Improved Availability: Patients benefit from better access to the facilities they require, ensuring their medical needs are promptly met.
Easy Navigation: The well-organized layout facilitates smooth movement for patients, their families, and healthcare staff, minimizing confusion and saving time.
Streamlined Operations: The thoughtful arrangement of spaces contributes to faster and more efficient processes, optimizing the overall workflow.
Enhanced Patient Care: Physicians gain access to well-equipped facilities that enable them to provide top-notch medical care to their patients.
Safety and Privacy: A well-orchestrated space ensures enhanced safety, security, and privacy for patients and medical personnel.
Seamless Interactions: By minimizing overlaps and interruptions, interactions between different facilities and departments become more seamless and effective.
Incorporating these elements into the space planning process can result in a healthcare environment that fosters improved care delivery, comfort, and overall satisfaction for everyone involved.
By implementing space planning, healthcare facilities become highly accessible to patients and their families. The organization allows visitors to easily locate the services they require, while patients can confidently rely on well-orchestrated spaces designed to support their specific needs and provide the necessary care.
From an administrative perspective, healthcare space planning offers valuable benefits for facilities managers. With the limitation of physical space in hospitals and healthcare centers, optimizing every square footage becomes crucial. Effective planning directly influences the execution of operations, providing managers with a solid foundation to govern the facilities efficiently based on the demands and requirements of the patients and medical staff.
The escalating demand for healthcare services and the ever-evolving nature of hospitals present a wealth of opportunities for space planning. While some areas in healthcare facilities may still adhere to the traditional "one space, one purpose" approach, there are numerous other areas where flexibility and adaptability can be harnessed to meet the diverse needs of patients. Embracing the concept of agile and multifaceted spaces is the way forward to shape the future of healthcare and ensure it remains responsive to the changing landscape of healthcare demands.










